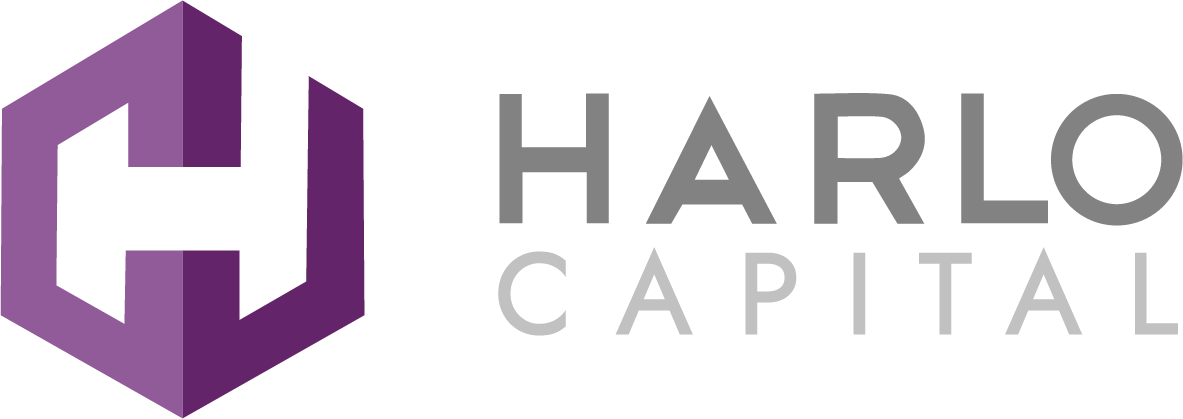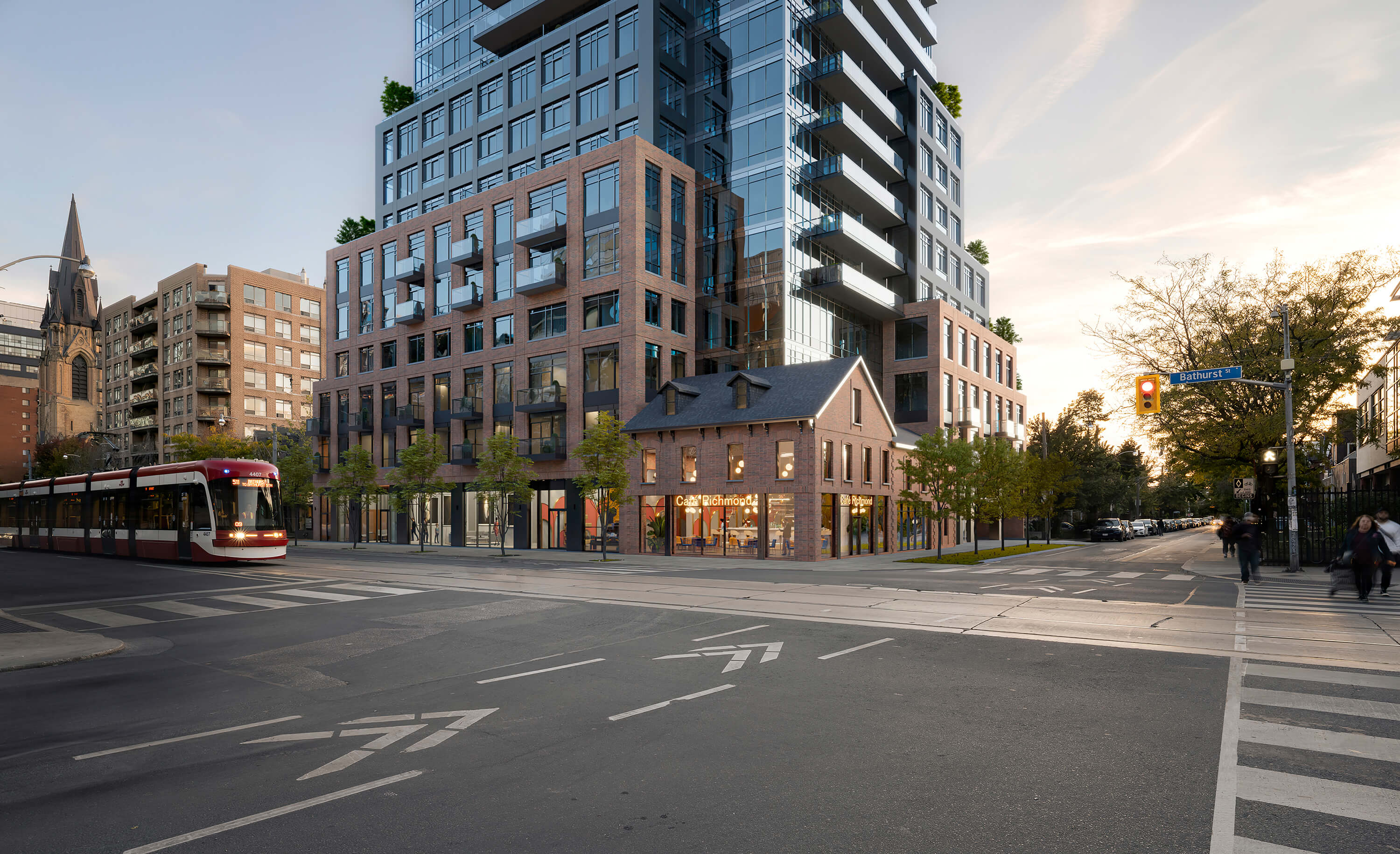
We're proposing an 18-storey mixed-use building that incorporates the heritage of the 164 Bathurst building along with significant improvements to the streetscape.
GUIDING PRINCIPLES


NEARBY TRANSIT

CURRENT SITE
• A 3-storey mixed-use building at 164 Bathurst Street
• A vacant lot at 160-162 Bathurst Street
• 2-storey mixed-use buildings at 152-158 Bathurst Street
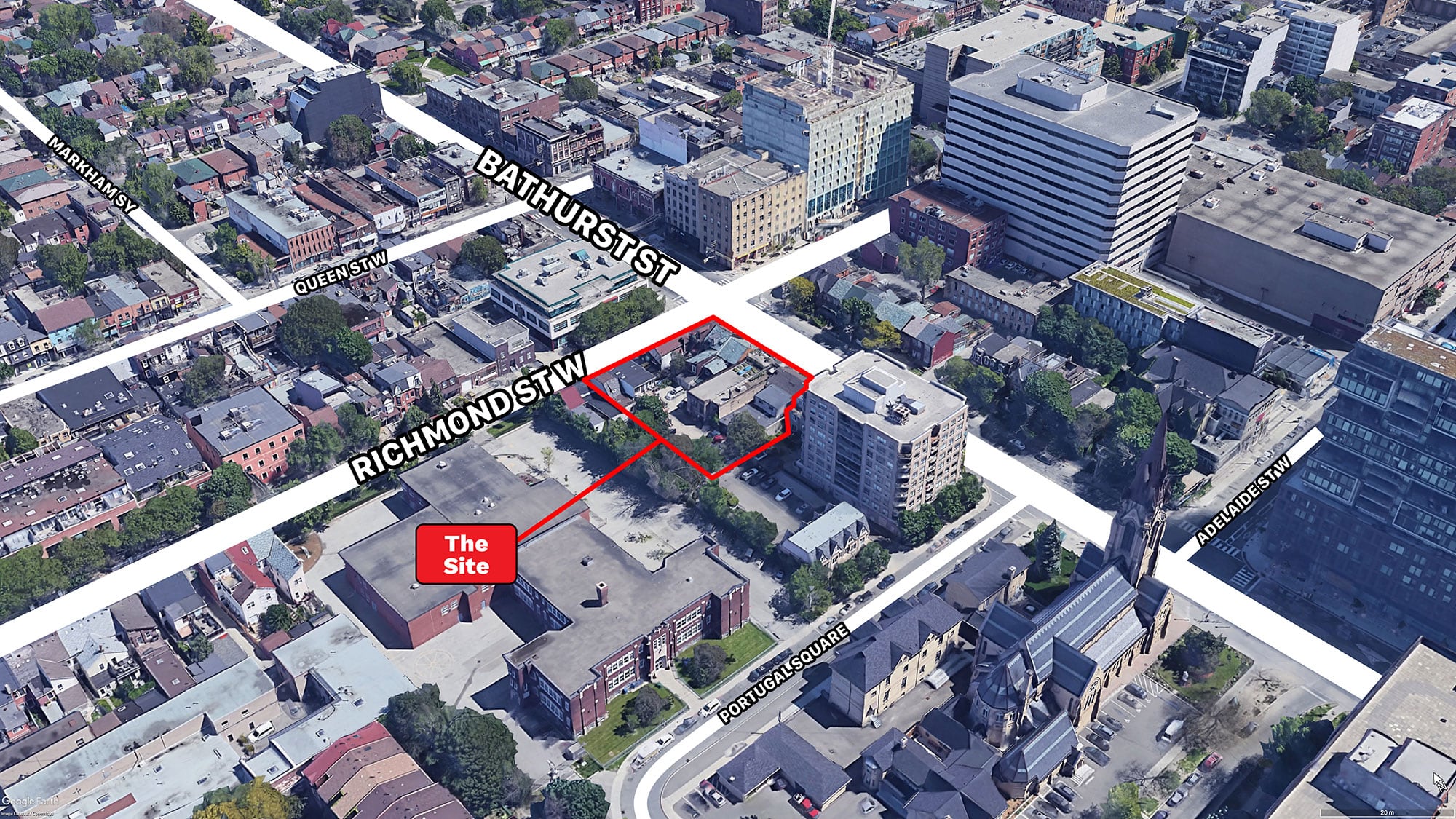
PROPOSAL HIGHLIGHTS
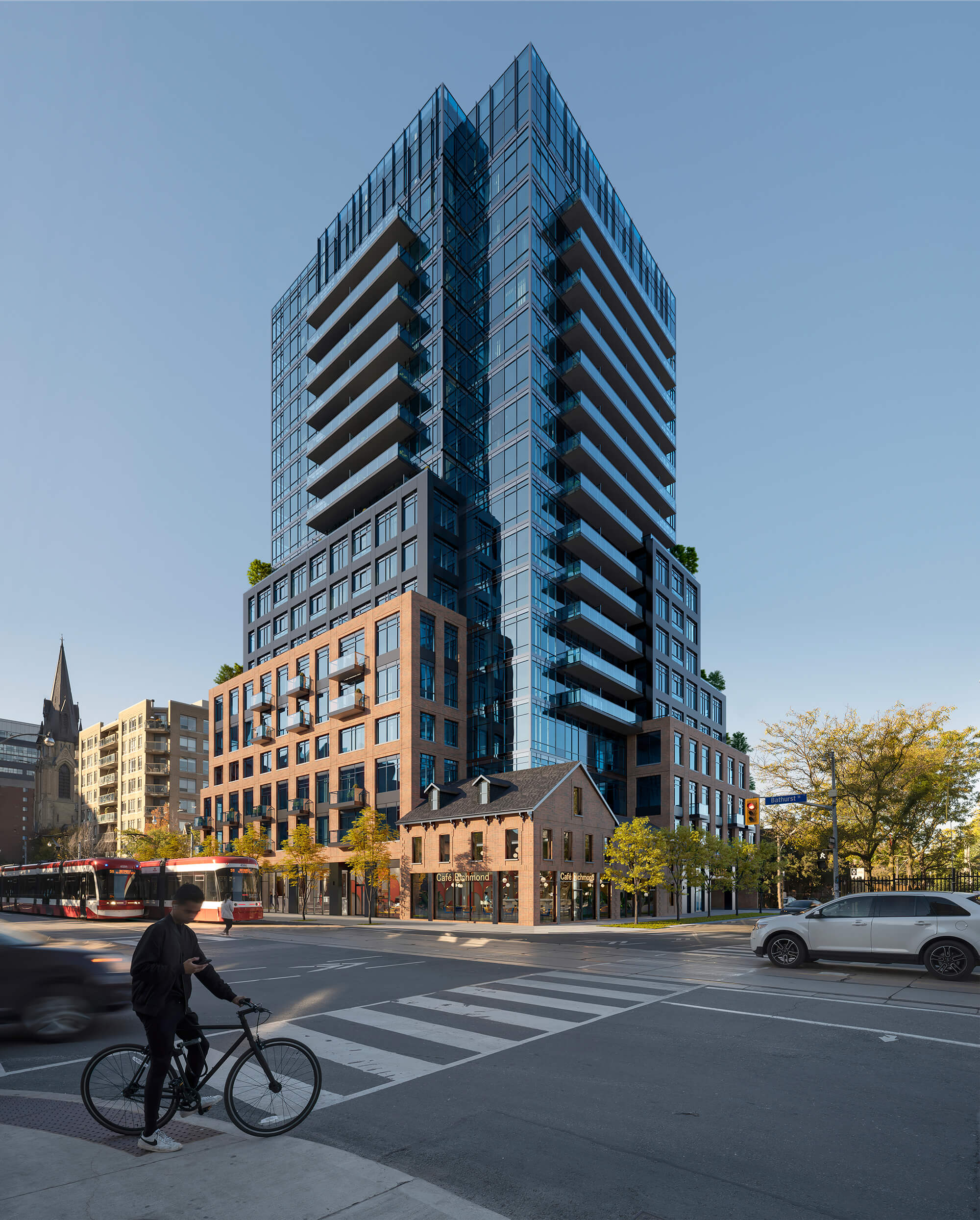

0

0

0

0

0 ft2
TIMELINE

with Adelaide Square







Community Council

PROJECT MATERIALS
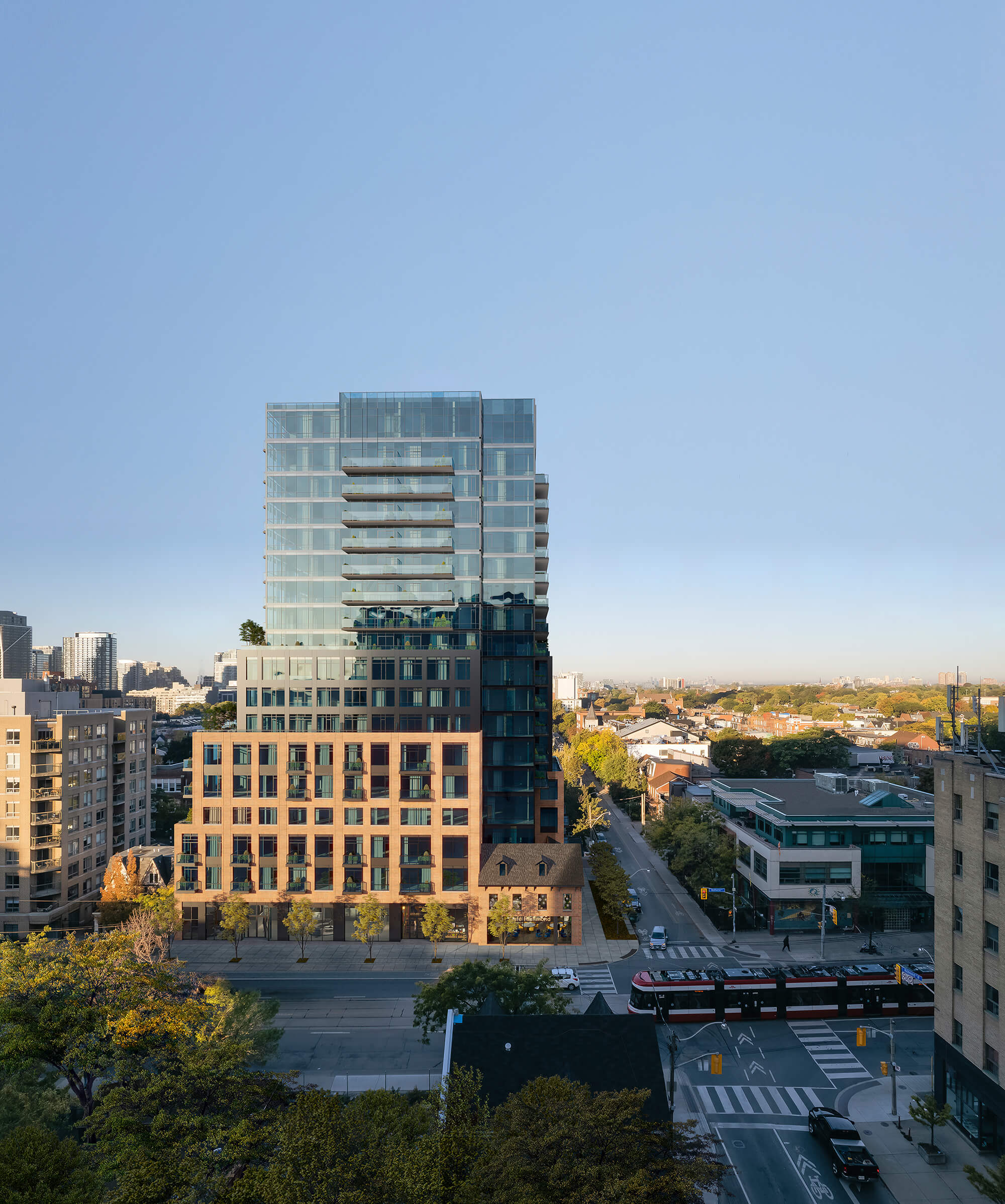
Frequently Asked Questions
The site is made up of a number of low-rise mixed-use buildings. Currently, there are no retail businesses in the existing commercial units along Bathurst Street.
Our vision is to redevelop the site with an 18-storey mixed-use building, including retail and residential uses. It will include the preservation of the building at 164 Bathurst Street.
There will be new indoor and outdoor amenity spaces, which will provide recreational space for new residents.
With the close proximity to existing cycle track networks along Richmond and Adelaide Street, the applicant is proposing fewer car parking spaces in favour of 224 bicycle parking spaces.
The application for this proposal was approved at Community Council on April 12, 2023. We anticipate that it will still be approximately six months before any construction will begin on the site.
Visit the Contact Us page to give us your feedback on the project and to ask questions.


